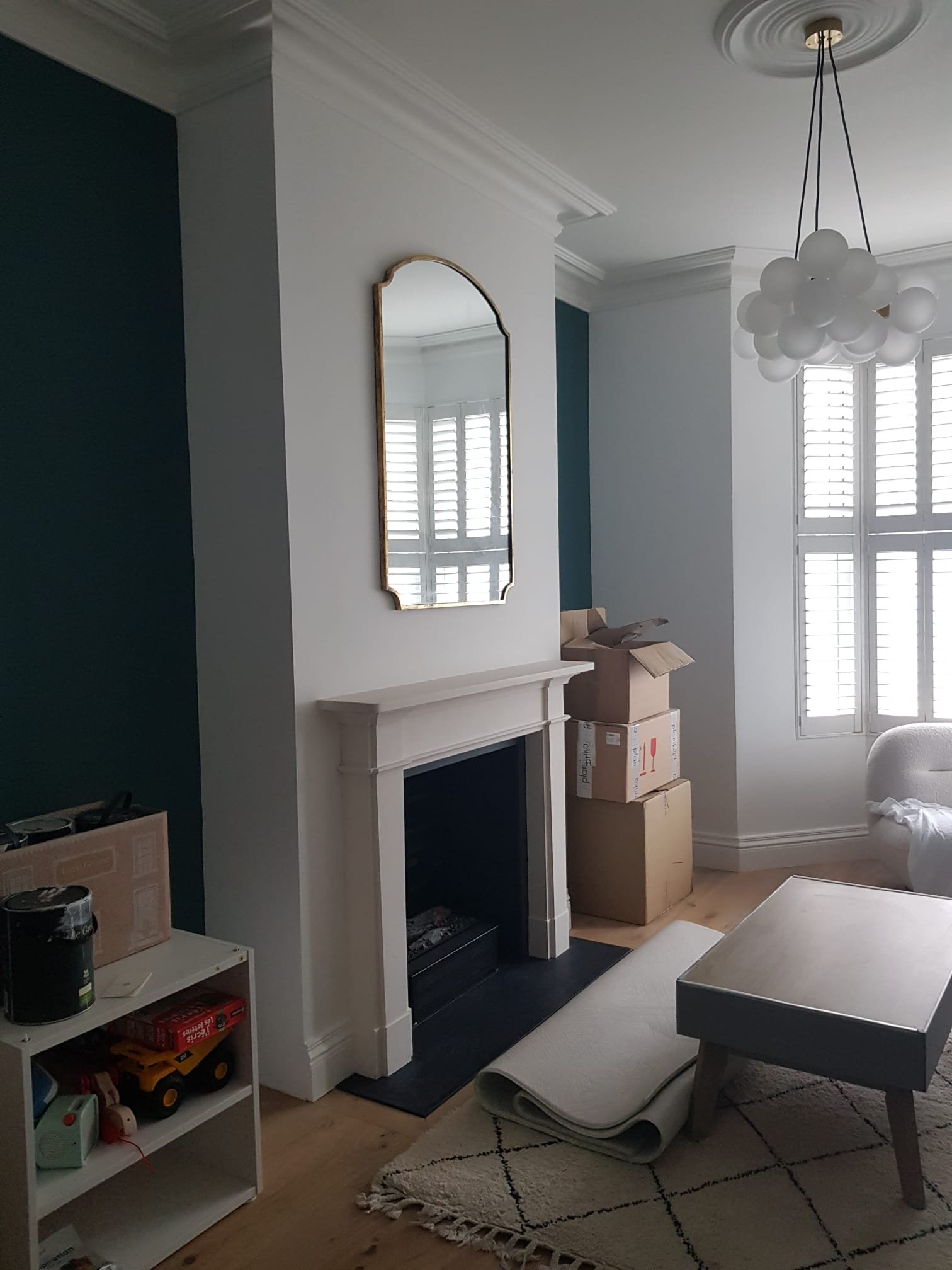Queen's Park, NW6
Upon purchasing a stripped back terraced Victorian house, the client reached out to us to help them design their new family home with a focus on restoring the property’s period features.
The scope included full renovation and interior design of the open plan living room / playroom, hallway and master bedroom, including sourcing new flooring, adding in a biofuel fireplace and thoughtful architectural details throughout.
Keen to embrace accent colours within their new home, we worked with the client to design a bespoke olive coloured joinery wall in the play room, which we tied in through the accessories and artwork selected in the living room.
The bedroom features rattan details and terracotta headboard panelling, perfectly complimented by custom made linen blinds featuring a burnt orange organic motif.
The true highlight of the project has been witnessing the living room’s transformation in to a cosy family space as the period features were layered in, starting with the fireplace, followed by warm French oak floors and plaster cornice and ceiling rose.
We can’t wait to see this project come together as the furniture arrives.
Snippets of the work in progress!
Adding in the fireplace and period details







